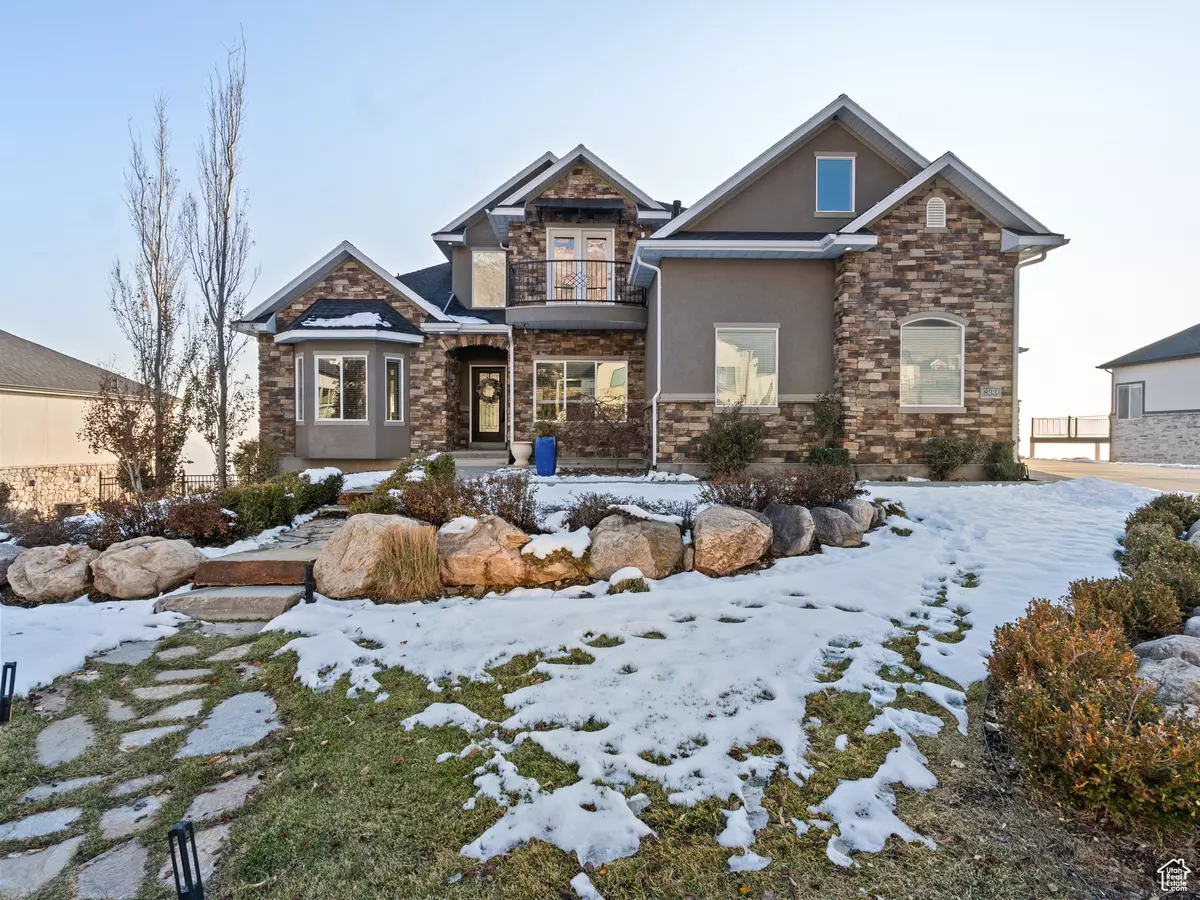
833 E MOUNTAIN RD #10 North Ogden, UT 84414
6 Beds
5 Baths
4,802 SqFt
UPDATED:
12/15/2024 12:16 AM
Key Details
Property Type Single Family Home
Sub Type Single Family Residence
Listing Status Active
Purchase Type For Sale
Square Footage 4,802 sqft
Price per Sqft $281
Subdivision The Cove
MLS Listing ID 2054185
Style Stories: 2
Bedrooms 6
Full Baths 4
Three Quarter Bath 1
Construction Status Blt./Standing
HOA Fees $150/ann
HOA Y/N Yes
Abv Grd Liv Area 2,919
Year Built 2016
Annual Tax Amount $4,590
Lot Size 0.360 Acres
Acres 0.36
Lot Dimensions 0.0x0.0x0.0
Property Description
Location
State UT
County Weber
Area Ogdn; Farrw; Hrsvl; Pln Cty.
Zoning Single-Family
Rooms
Basement Daylight, Entrance, Full, Walk-Out Access
Primary Bedroom Level Floor: 1st, Floor: 2nd
Master Bedroom Floor: 1st, Floor: 2nd
Main Level Bedrooms 1
Interior
Interior Features Bar: Wet, Basement Apartment, Bath: Master, Closet: Walk-In, Den/Office, Disposal, Great Room, Kitchen: Updated, Mother-in-Law Apt., Range: Gas, Range/Oven: Built-In, Vaulted Ceilings, Granite Countertops
Heating Forced Air, Gas: Central
Cooling Central Air, Active Solar
Flooring Carpet, Hardwood, Tile
Fireplaces Number 1
Fireplaces Type Insert
Inclusions Ceiling Fan, Dryer, Fireplace Insert, Gas Grill/BBQ, Range, Refrigerator, Washer, Water Softener: Own, Window Coverings
Equipment Fireplace Insert, Window Coverings
Fireplace Yes
Window Features Blinds,Full
Appliance Ceiling Fan, Dryer, Gas Grill/BBQ, Refrigerator, Washer, Water Softener Owned
Laundry Electric Dryer Hookup, Gas Dryer Hookup
Exterior
Exterior Feature Balcony, Basement Entrance, Deck; Covered, Double Pane Windows, Entry (Foyer), Lighting, Patio: Covered, Porch: Open, Sliding Glass Doors, Walkout, Patio: Open
Garage Spaces 3.0
Utilities Available Natural Gas Connected, Electricity Connected, Sewer Connected, Water Connected
Amenities Available Biking Trails, Hiking Trails, Pets Permitted
View Y/N Yes
View Lake, Mountain(s), Valley
Roof Type Asphalt
Present Use Single Family
Topography Curb & Gutter, Fenced: Full, Road: Paved, Sidewalks, Sprinkler: Auto-Full, Terrain: Grad Slope, View: Lake, View: Mountain, View: Valley, Drip Irrigation: Auto-Part, Private, View: Water
Handicap Access Accessible Electrical and Environmental Controls, Ground Level, Single Level Living
Porch Covered, Porch: Open, Patio: Open
Total Parking Spaces 11
Private Pool No
Building
Lot Description Curb & Gutter, Fenced: Full, Road: Paved, Sidewalks, Sprinkler: Auto-Full, Terrain: Grad Slope, View: Lake, View: Mountain, View: Valley, Drip Irrigation: Auto-Part, Private, View: Water
Faces Northeast
Story 3
Sewer Sewer: Connected
Water Culinary, Secondary
Finished Basement 100
Solar Panels Owned
Structure Type Asphalt,Stone,Stucco
New Construction No
Construction Status Blt./Standing
Schools
Elementary Schools Bates
Middle Schools Orion
High Schools Weber
School District Weber
Others
Senior Community No
Tax ID 16-304-0010
Monthly Total Fees $150
Acceptable Financing Cash, Conventional, FHA, VA Loan
Listing Terms Cash, Conventional, FHA, VA Loan
Solar Panels Ownership Owned






